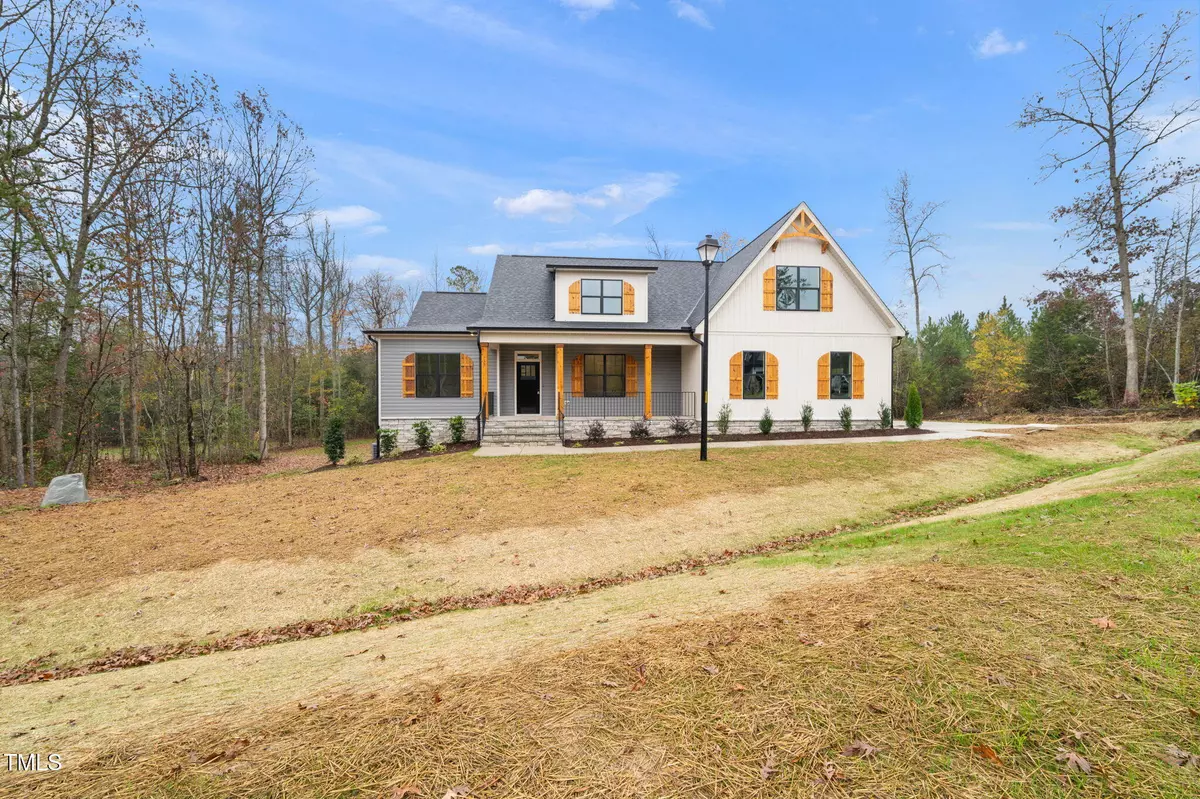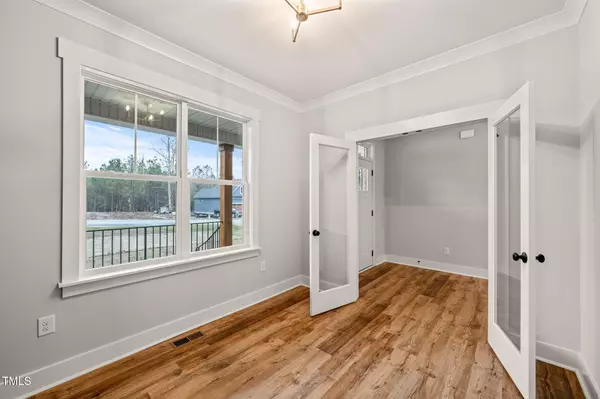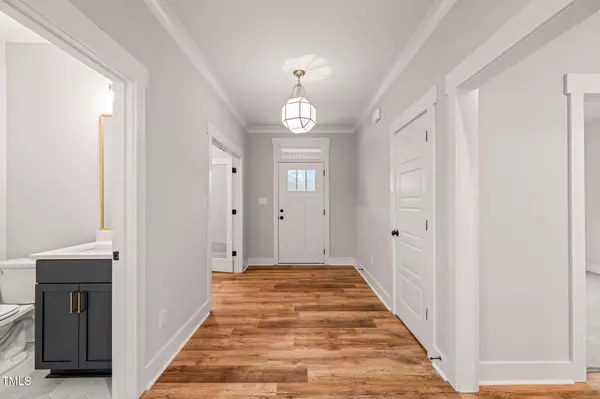Bought with Triangle Home Team Realty
$585,000
$585,000
For more information regarding the value of a property, please contact us for a free consultation.
3 Beds
4 Baths
2,490 SqFt
SOLD DATE : 11/21/2024
Key Details
Sold Price $585,000
Property Type Single Family Home
Sub Type Single Family Residence
Listing Status Sold
Purchase Type For Sale
Square Footage 2,490 sqft
Price per Sqft $234
Subdivision Pilot Ridge
MLS Listing ID 10054977
Sold Date 11/21/24
Style Site Built
Bedrooms 3
Full Baths 3
Half Baths 1
HOA Y/N No
Abv Grd Liv Area 2,490
Originating Board Triangle MLS
Year Built 2024
Lot Size 1.280 Acres
Acres 1.28
Property Description
Welcome to this beautiful two-story home by Brandywine Homes! Walk through the front foyer to the family room, featuring a cozy fireplace. The family room flows seamlessly into the dining area and kitchen with large island. Large walk-in pantry with convenient grocery pass-through to garage. The main level includes a primary suite with walk-in closet, two additional bedrooms, a study, and a laundry room. Upstairs offers a large bonus room, flex room, and additional full bathroom. Enjoy coffee on your screened back porch, patio, or covered front porch. Spacious two-car attached garage with additional storage space! Situated on a large lot with peaceful wooded views.
Location
State NC
County Franklin
Direction From Raleigh/64E, take exit 439 to NC 39N, left onto NC 39N, left onto Johnson Town Road, left onto Pilot Ridge Road.
Rooms
Basement Crawl Space
Interior
Interior Features Ceiling Fan(s), Entrance Foyer, Granite Counters, Kitchen Island, Pantry, Master Downstairs, Walk-In Closet(s)
Heating Electric, Fireplace(s), Forced Air
Cooling Central Air, Electric
Flooring Carpet, Vinyl, Tile
Fireplaces Number 1
Fireplace Yes
Appliance Dishwasher, Electric Range, Microwave, Stainless Steel Appliance(s)
Laundry Laundry Room, Main Level
Exterior
Exterior Feature Rain Gutters
Garage Spaces 2.0
View Y/N Yes
Roof Type Shingle
Porch Front Porch, Patio, Rear Porch, Screened
Garage Yes
Private Pool No
Building
Lot Description Hardwood Trees, Partially Cleared
Faces From Raleigh/64E, take exit 439 to NC 39N, left onto NC 39N, left onto Johnson Town Road, left onto Pilot Ridge Road.
Foundation Block
Sewer Septic Tank
Water Well
Architectural Style Traditional
Structure Type Vinyl Siding
New Construction Yes
Schools
Elementary Schools Franklin - Bunn
Middle Schools Franklin - Bunn
High Schools Franklin - Bunn
Others
Tax ID 2718244916
Special Listing Condition Standard
Read Less Info
Want to know what your home might be worth? Contact us for a FREE valuation!

Our team is ready to help you sell your home for the highest possible price ASAP


"My job is to find and attract mastery-based agents to the office, protect the culture, and make sure everyone is happy! "
GET MORE INFORMATION






