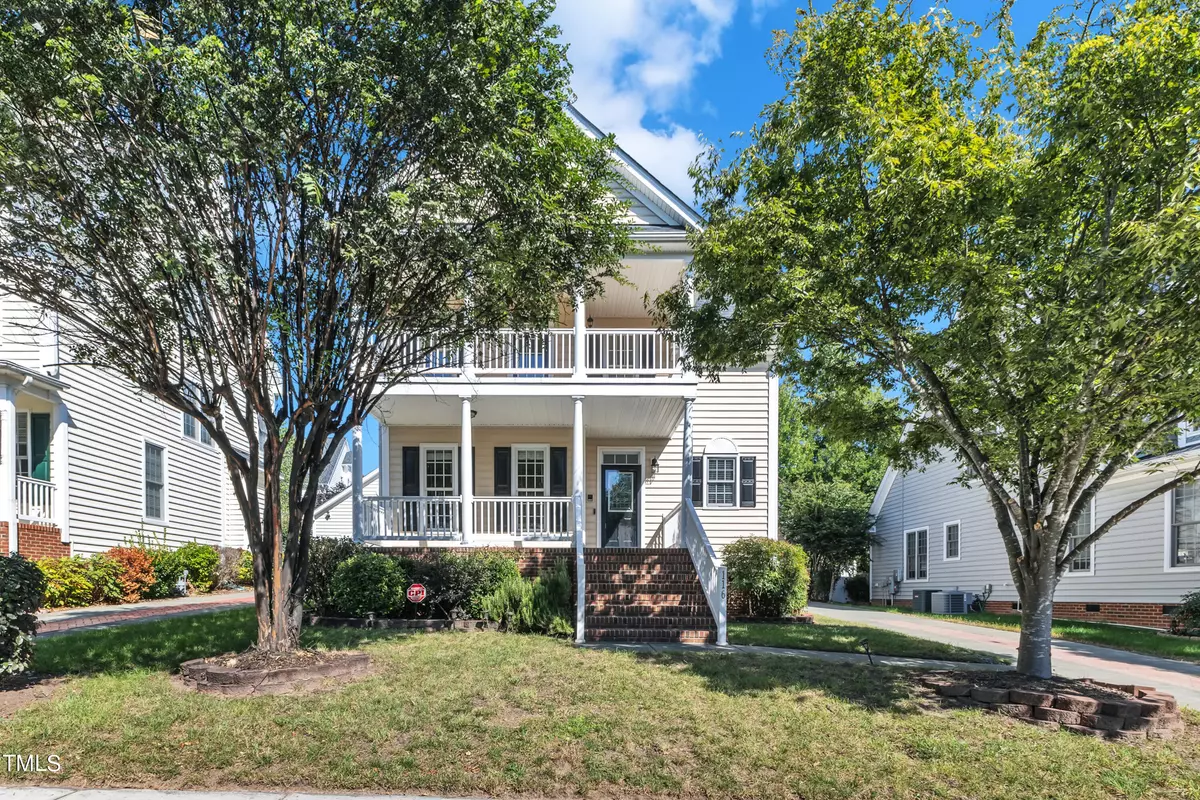Bought with Robbins and Associates Realty
$630,000
$633,000
0.5%For more information regarding the value of a property, please contact us for a free consultation.
3 Beds
4 Baths
2,400 SqFt
SOLD DATE : 10/17/2024
Key Details
Sold Price $630,000
Property Type Single Family Home
Sub Type Single Family Residence
Listing Status Sold
Purchase Type For Sale
Square Footage 2,400 sqft
Price per Sqft $262
Subdivision Savannah Village
MLS Listing ID 10052209
Sold Date 10/17/24
Style House,Site Built
Bedrooms 3
Full Baths 3
Half Baths 1
HOA Fees $62/mo
HOA Y/N Yes
Abv Grd Liv Area 2,400
Originating Board Triangle MLS
Year Built 2007
Annual Tax Amount $5,255
Lot Size 6,098 Sqft
Acres 0.14
Property Description
Charming Charleston Style Home with a rocking chair front porch in the ever popular Savannah Village! This 3 bedroom, 3.5 bath home has been meticulously maintained and is also located close to the community park and pool. The first floor offers an open floor plan with a formal living room or dining room option in addition to a family room living space and hardwoods throughout. The freshly painted kitchen with granite countertops flows seamlessly to both rooms & includes a breakfast nook/dining area as well. Upstairs you'll find 3 bedrooms, including the spacious primary with a balcony deck to enjoy your morning coffee & relax! The third floor boasts a bonus room/flex space with an attic for storage and also includes a full bath! Step out onto the large back deck with a gazebo overlooking the private back yard that's perfect for entertaining. The detached garage provides two covered parking spaces with more room to park in the long driveway. There's additional patio space behind the garage. Located close to RTP, RDU, 540, 40 and Park West Shopping! There are tons of options with this home, don't miss this one! Google Fiber & AT&T U Verse Available.
Location
State NC
County Wake
Community Playground, Pool, Sidewalks
Zoning MDR
Direction From Downtown Cary: Head north on Harrison to Chapel Hill Rd , turn left on Chapel Hill Rd (3.6 mi), Turn left onto Morrisville Carpenter Rd (0.6 mi), Turn right onto Old Savannah Dr (190 ft), Turn left at the 1st cross street onto Star Magnolia Dr (272 ft), Turn right onto Factors Walk Ln (341 ft), Home will be on the right.
Rooms
Other Rooms Garage(s), Gazebo
Interior
Interior Features Bathtub/Shower Combination, Ceiling Fan(s), Crown Molding, Double Vanity, Eat-in Kitchen, Entrance Foyer, Granite Counters, High Speed Internet, Kitchen Island, Open Floorplan, Pantry, Separate Shower, Smooth Ceilings, Tray Ceiling(s), Walk-In Closet(s)
Heating Fireplace(s), Forced Air
Cooling Ceiling Fan(s), Central Air
Flooring Carpet, Hardwood, Tile
Fireplaces Number 1
Fireplaces Type Family Room, Fireplace Screen, Gas
Fireplace Yes
Window Features Blinds
Appliance Dishwasher, Disposal, Gas Range, Gas Water Heater, Microwave, Oven, Range, Refrigerator
Laundry Inside, Laundry Room, Main Level
Exterior
Exterior Feature Rain Gutters
Garage Spaces 2.0
Fence None
Pool Association, Swimming Pool Com/Fee
Community Features Playground, Pool, Sidewalks
Utilities Available Electricity Connected, Natural Gas Available, Sewer Connected, Water Connected
View Y/N Yes
View Neighborhood
Roof Type Shingle
Street Surface Paved
Porch Covered, Deck, Front Porch, Patio, Porch
Garage Yes
Private Pool No
Building
Lot Description Few Trees, Landscaped, Level
Faces From Downtown Cary: Head north on Harrison to Chapel Hill Rd , turn left on Chapel Hill Rd (3.6 mi), Turn left onto Morrisville Carpenter Rd (0.6 mi), Turn right onto Old Savannah Dr (190 ft), Turn left at the 1st cross street onto Star Magnolia Dr (272 ft), Turn right onto Factors Walk Ln (341 ft), Home will be on the right.
Story 3
Foundation Other
Sewer Public Sewer
Water Public
Architectural Style Charleston, Traditional, Transitional
Level or Stories 3
Structure Type Vinyl Siding
New Construction No
Schools
Elementary Schools Wake - Cedar Fork
Middle Schools Wake - West Cary
High Schools Wake - Panther Creek
Others
HOA Fee Include Maintenance Grounds
Senior Community false
Tax ID 0745930603
Special Listing Condition Standard
Read Less Info
Want to know what your home might be worth? Contact us for a FREE valuation!

Our team is ready to help you sell your home for the highest possible price ASAP


"My job is to find and attract mastery-based agents to the office, protect the culture, and make sure everyone is happy! "
GET MORE INFORMATION

