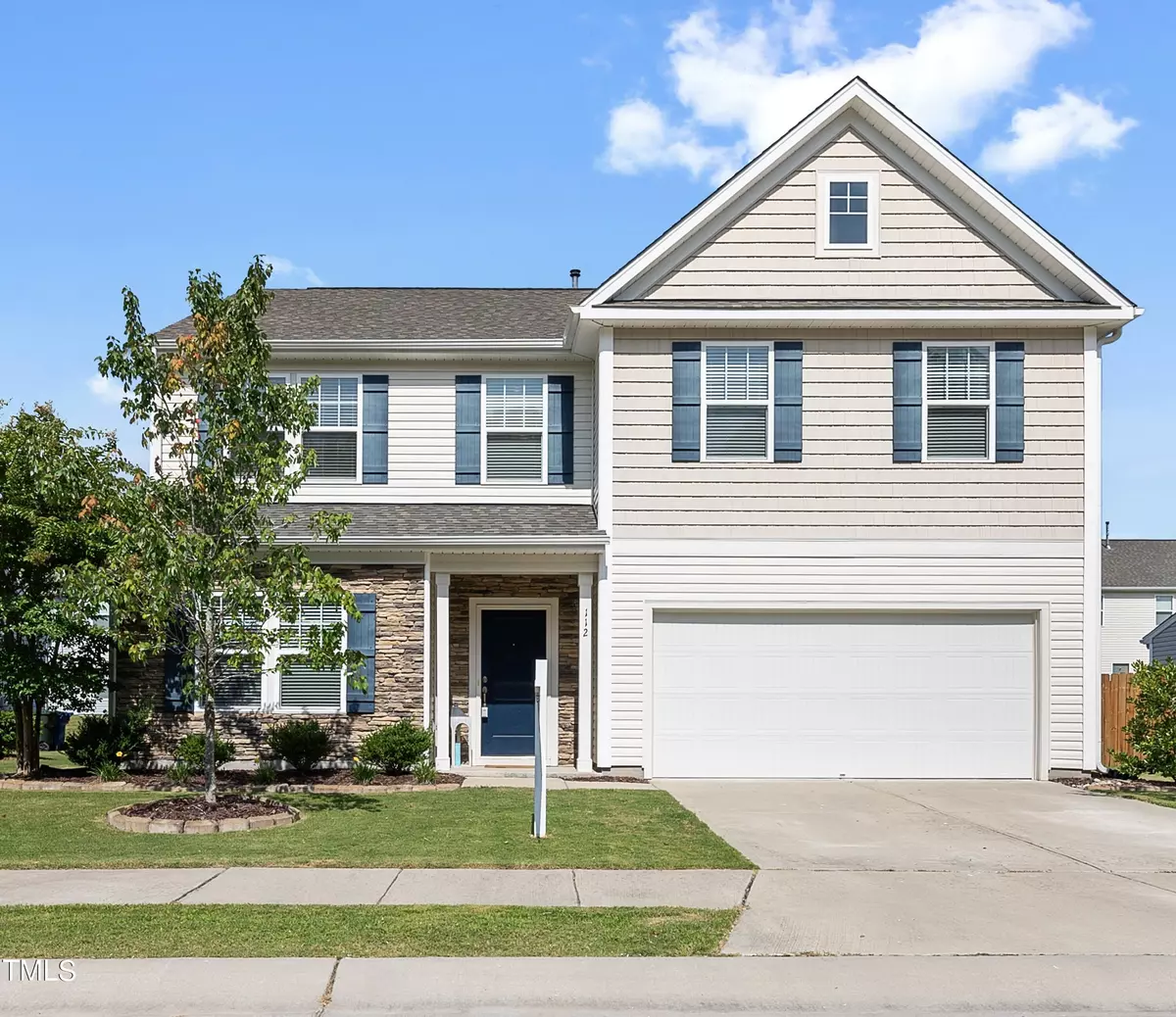Bought with EXP Realty LLC
$610,000
$600,000
1.7%For more information regarding the value of a property, please contact us for a free consultation.
4 Beds
3 Baths
2,819 SqFt
SOLD DATE : 10/03/2024
Key Details
Sold Price $610,000
Property Type Single Family Home
Sub Type Single Family Residence
Listing Status Sold
Purchase Type For Sale
Square Footage 2,819 sqft
Price per Sqft $216
Subdivision Sterling
MLS Listing ID 10048887
Sold Date 10/03/24
Style House
Bedrooms 4
Full Baths 2
Half Baths 1
HOA Fees $60/mo
HOA Y/N Yes
Abv Grd Liv Area 2,819
Originating Board Triangle MLS
Year Built 2018
Annual Tax Amount $4,868
Lot Size 6,534 Sqft
Acres 0.15
Property Description
NO WAITING ON BUILDERS - THIS ONE IS BETTER THAN NEW! 1st floor office, HUGE fenced backyard, NEW carpet throughout, NEW interior paint, great open floorplan. Kitchen has a HUGE island, granite counters, white subway tile backsplash, stainless steel appliances including Refrigerator, great walk in pantry & butlers pantry. The built in bench with cushions & table in the breakfast nook will stay. You will love the spacious family room for entertaining with built in shelving & desk. Don't miss the convenient mudroom right outside the garage. All the bedrooms are very spacious. The extended patio in the fenced flat backyard is great for enjoying our beautiful NC weather. The sandbox will stay. Community pool, clubhouse & tennis.
Google Fiber available. Close to RDU, 540, RTP & Southpoint Mall for shopping & restaurants
Location
State NC
County Durham
Community Clubhouse, Pool, Tennis Court(S)
Direction From I-40 take exit 282 for Page Rd, turn left onto Page Rd. Turn left onto Crown Pkwy, turn left onto Fortress Dr, then turn right onto History Place. Home is on the right.
Interior
Interior Features Bathtub/Shower Combination, Bookcases, Built-in Features, Pantry, Granite Counters, Kitchen Island, Open Floorplan, Separate Shower, Smooth Ceilings, Soaking Tub, Walk-In Closet(s), Walk-In Shower
Heating Forced Air, Natural Gas
Cooling Central Air, Electric
Flooring Carpet, Vinyl, Tile
Fireplace No
Window Features Blinds
Appliance Dishwasher, Electric Oven, Electric Range, Free-Standing Electric Range, Microwave, Range, Refrigerator
Laundry Electric Dryer Hookup, Inside, Laundry Room, Upper Level, Washer Hookup
Exterior
Exterior Feature Fenced Yard
Garage Spaces 2.0
Fence Back Yard, Privacy, Wood
Pool Community
Community Features Clubhouse, Pool, Tennis Court(s)
Utilities Available Cable Available, Electricity Connected, Water Available
View Y/N Yes
Roof Type Shingle
Street Surface Paved
Porch Patio
Garage Yes
Private Pool No
Building
Lot Description Back Yard
Faces From I-40 take exit 282 for Page Rd, turn left onto Page Rd. Turn left onto Crown Pkwy, turn left onto Fortress Dr, then turn right onto History Place. Home is on the right.
Story 2
Foundation Slab
Sewer Public Sewer
Water Public
Architectural Style Transitional
Level or Stories 2
Structure Type Stone,Vinyl Siding
New Construction No
Schools
Elementary Schools Durham - Bethesda
Middle Schools Durham - Lowes Grove
High Schools Durham - Hillside
Others
HOA Fee Include None
Senior Community false
Tax ID 0747892616
Special Listing Condition Standard
Read Less Info
Want to know what your home might be worth? Contact us for a FREE valuation!

Our team is ready to help you sell your home for the highest possible price ASAP


"My job is to find and attract mastery-based agents to the office, protect the culture, and make sure everyone is happy! "
GET MORE INFORMATION

