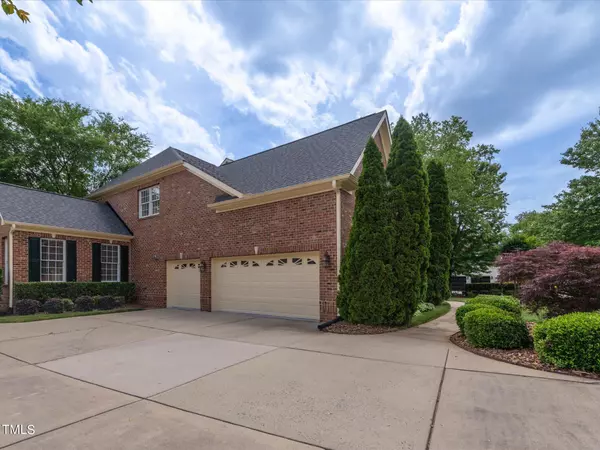Bought with HHome Realty LLC
$1,438,000
$1,500,000
4.1%For more information regarding the value of a property, please contact us for a free consultation.
5 Beds
5 Baths
6,792 SqFt
SOLD DATE : 09/06/2024
Key Details
Sold Price $1,438,000
Property Type Single Family Home
Sub Type Single Family Residence
Listing Status Sold
Purchase Type For Sale
Square Footage 6,792 sqft
Price per Sqft $211
Subdivision Brier Creek Country Club
MLS Listing ID 10027374
Sold Date 09/06/24
Style House
Bedrooms 5
Full Baths 4
Half Baths 1
HOA Fees $75/ann
HOA Y/N Yes
Abv Grd Liv Area 6,792
Originating Board Triangle MLS
Year Built 2002
Annual Tax Amount $9,633
Lot Size 0.440 Acres
Acres 0.44
Property Description
Brier Creek Country Club Estate Basement Home with 4-Sided Brick, 5 Bedrooms, 4.5 Baths, 6800 sq. ft. of Living Space & 3 Car Garage. Inside find a Grand Entrance & Family Room with 18' Ceilings, Fireplace. Vaulted/Trey Ceilings in Primary bedroom, Living Room, Dining Room, Office/Sunroom, Basement Level Office/2nd Master. Primary Bath features a Jacuzzi & Frameless Glass Shower Door. Newly refinished Solid Maple Floors, Custom Wainscoting & Wood trim throughout the Home. New Roof. Kitchen with New White Quarts Countertops, White Back Splash & Stainless Appliances. Finished Walk-Out Basement features a Great Room, Kitchen/Bar, Built-in Media Center, Fireplace, Basement Office/2nd Master & 5th Bedroom. Oversized Deck, Pavers, Built-In Gas Grill, Mature Landscaping & Outdoor Lighting. Steps away from Pool, Tennis, Golf Course & Club House.
Location
State NC
County Wake
Community Clubhouse, Fitness Center, Golf, Playground, Pool, Restaurant, Sidewalks, Street Lights, Tennis Court(S)
Direction From 540 exit On Lumley Rd and turn left. Enter BCCC and take a Right on Arnold Palmer, Left on Club Hill, Right on Golf Link, Right on Royal Crest
Rooms
Basement Exterior Entry, Finished, Full, Heated, Storage Space, Walk-Out Access, Workshop
Interior
Interior Features Bar, Built-in Features, Pantry, Ceiling Fan(s), Crown Molding, Eat-in Kitchen, High Ceilings, Open Floorplan, Master Downstairs, Quartz Counters, Second Primary Bedroom, Walk-In Closet(s), Wet Bar
Heating Central, Fireplace(s), Forced Air, Heat Pump, Natural Gas
Cooling Ceiling Fan(s), Central Air
Flooring Carpet, Hardwood, Tile
Window Features Bay Window(s),Blinds,Double Pane Windows,Insulated Windows
Appliance Convection Oven, Dishwasher, Disposal, Electric Cooktop, Gas Cooktop, Gas Water Heater, Microwave, Range Hood, Stainless Steel Appliance(s), Oven
Laundry Electric Dryer Hookup, In Basement, Laundry Room, Main Level, Multiple Locations
Exterior
Exterior Feature Gas Grill, Lighting, Rain Gutters, Smart Camera(s)/Recording, Smart Light(s)
Garage Spaces 3.0
Fence Wood
Community Features Clubhouse, Fitness Center, Golf, Playground, Pool, Restaurant, Sidewalks, Street Lights, Tennis Court(s)
Utilities Available Natural Gas Connected, Phone Available, Sewer Connected, Water Connected
View Y/N Yes
View Neighborhood
Roof Type Shingle
Street Surface Asphalt
Porch Deck, Patio
Parking Type Attached, Driveway, Garage Door Opener, Garage Faces Side
Garage Yes
Private Pool No
Building
Lot Description Back Yard, Close to Clubhouse, Cul-De-Sac, Hardwood Trees, Landscaped, Many Trees, Near Golf Course, Sloped
Faces From 540 exit On Lumley Rd and turn left. Enter BCCC and take a Right on Arnold Palmer, Left on Club Hill, Right on Golf Link, Right on Royal Crest
Story 1
Foundation Permanent
Sewer Public Sewer
Water Public
Architectural Style Transitional
Level or Stories 1
Structure Type Brick
New Construction No
Schools
Elementary Schools Wake - Brier Creek
Middle Schools Wake - Pine Hollow
High Schools Wake - Leesville Road
Others
HOA Fee Include Maintenance Grounds
Tax ID 0768051682
Special Listing Condition Seller Licensed Real Estate Professional
Read Less Info
Want to know what your home might be worth? Contact us for a FREE valuation!

Our team is ready to help you sell your home for the highest possible price ASAP


"My job is to find and attract mastery-based agents to the office, protect the culture, and make sure everyone is happy! "
GET MORE INFORMATION






