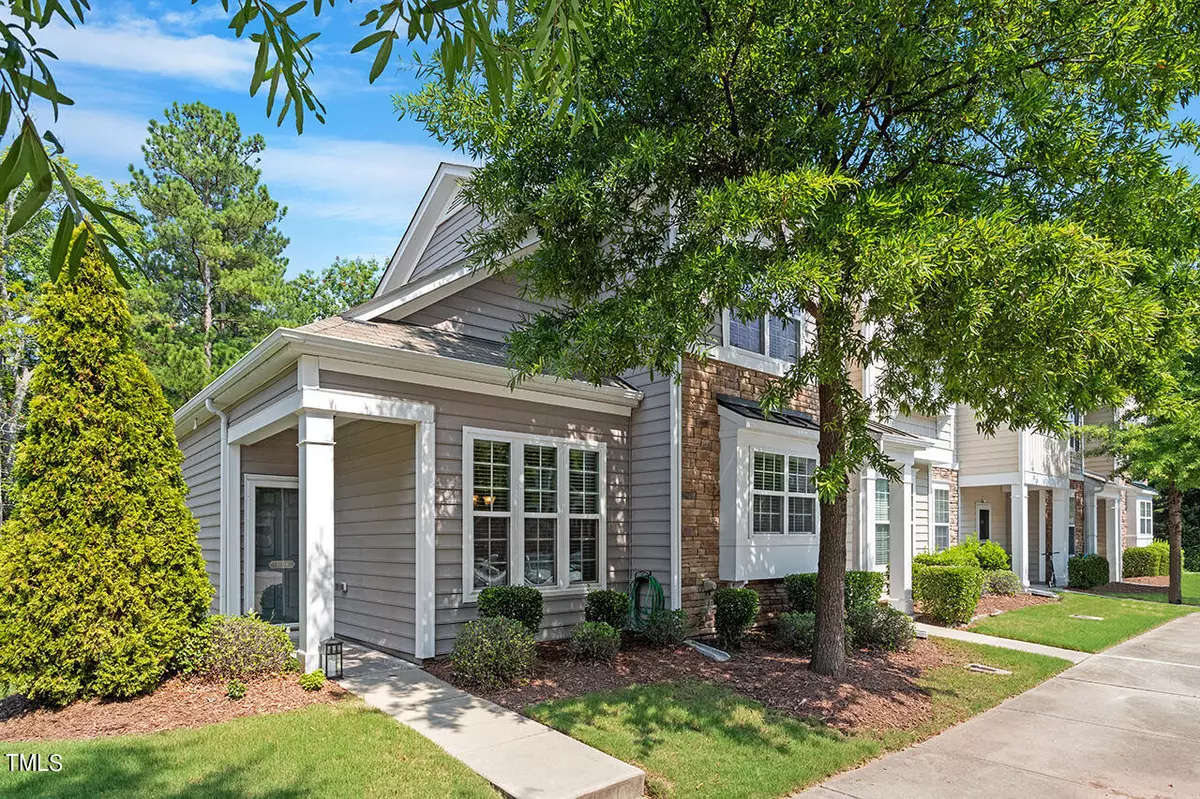Bought with Better Homes & Gardens Real Es
$379,900
$379,900
For more information regarding the value of a property, please contact us for a free consultation.
3 Beds
3 Baths
1,488 SqFt
SOLD DATE : 08/22/2024
Key Details
Sold Price $379,900
Property Type Townhouse
Sub Type Townhouse
Listing Status Sold
Purchase Type For Sale
Square Footage 1,488 sqft
Price per Sqft $255
Subdivision Shiloh Grove
MLS Listing ID 10042247
Sold Date 08/22/24
Style Townhouse
Bedrooms 3
Full Baths 2
Half Baths 1
HOA Fees $138/mo
HOA Y/N Yes
Abv Grd Liv Area 1,488
Originating Board Triangle MLS
Year Built 2008
Annual Tax Amount $3,390
Lot Size 2,178 Sqft
Acres 0.05
Property Description
If you are looking for a turn-key, end-unit townhome in the center of the Triangle, look no further! This home is filled with natural light: open, well-kept, with vaulted ceilings, wood floors on much of the main level, a large kitchen and big pantry, and plush carpet throughout. The primary bedroom and bathroom are on the main level with private, wooded views and a deep owner's closet. Two generous secondary bedrooms, a bathroom and a loft are upstairs. There is lots of great storage in this unit! The backyard is so lovely. An attractive white fence and flagstone patio allow for outdoor living in comfort and style. A spacious outdoor closet allows you to store your garden supplies which will come in handy with the healthy tomato plants that have taken up residence along the fence line! This neighborhood has a beautiful pool and access to Shiloh Greenway, a trail that takes you to Church Park and Morrisville Cricket Ground - just a 1/2 mile stroll away! Come and see this pristine property - it is ready for you!
Location
State NC
County Wake
Community Pool, Sidewalks, Street Lights
Direction From I-40W take exit 278 to NC-55 toward Apex NC-54. Turn R onto NC-55 E toward NC-54. Turn R to merge onto I-40 E. Take exit 281 onto Miami Blvd. Turn L onto S Miami Blvd toward NC-54. Turn R onto Hopson Rd. Turn L onto Keystone Park Dr. Take second exit on roundabout. Take second exit on roundabout. Turn R onto Barbee Rd. Turn L onto Grace Point Rd. Turn L too Denmark Manor Rd. home is on your right.
Interior
Interior Features Bathtub/Shower Combination, Ceiling Fan(s), Pantry, Smooth Ceilings, Storage, Vaulted Ceiling(s), Walk-In Closet(s)
Heating Forced Air, Natural Gas, Zoned
Cooling Central Air, Zoned
Flooring Carpet, Hardwood, Linoleum
Fireplace No
Window Features Blinds
Appliance Built-In Electric Range, Dishwasher, Disposal, Dryer, Free-Standing Refrigerator, Gas Water Heater, Microwave, Refrigerator, Washer, Water Heater
Laundry Laundry Room, Main Level
Exterior
Exterior Feature Awning(s), Fenced Yard, Outdoor Grill
Fence Back Yard, Vinyl
Community Features Pool, Sidewalks, Street Lights
Utilities Available Cable Available, Electricity Connected, Sewer Connected, Water Connected, Underground Utilities
View Y/N Yes
Roof Type Shingle
Porch Patio
Garage No
Private Pool No
Building
Lot Description Landscaped, Level
Faces From I-40W take exit 278 to NC-55 toward Apex NC-54. Turn R onto NC-55 E toward NC-54. Turn R to merge onto I-40 E. Take exit 281 onto Miami Blvd. Turn L onto S Miami Blvd toward NC-54. Turn R onto Hopson Rd. Turn L onto Keystone Park Dr. Take second exit on roundabout. Take second exit on roundabout. Turn R onto Barbee Rd. Turn L onto Grace Point Rd. Turn L too Denmark Manor Rd. home is on your right.
Story 2
Foundation Slab
Sewer Public Sewer
Water Public
Architectural Style Traditional
Level or Stories 2
Structure Type Stone,Vinyl Siding
New Construction No
Schools
Elementary Schools Wake - Pleasant Grove
Middle Schools Wake - Alston Ridge
High Schools Wake - Panther Creek
Others
HOA Fee Include Maintenance Grounds
Tax ID 0746545798
Special Listing Condition Real Estate Owned
Read Less Info
Want to know what your home might be worth? Contact us for a FREE valuation!

Our team is ready to help you sell your home for the highest possible price ASAP


"My job is to find and attract mastery-based agents to the office, protect the culture, and make sure everyone is happy! "
GET MORE INFORMATION

