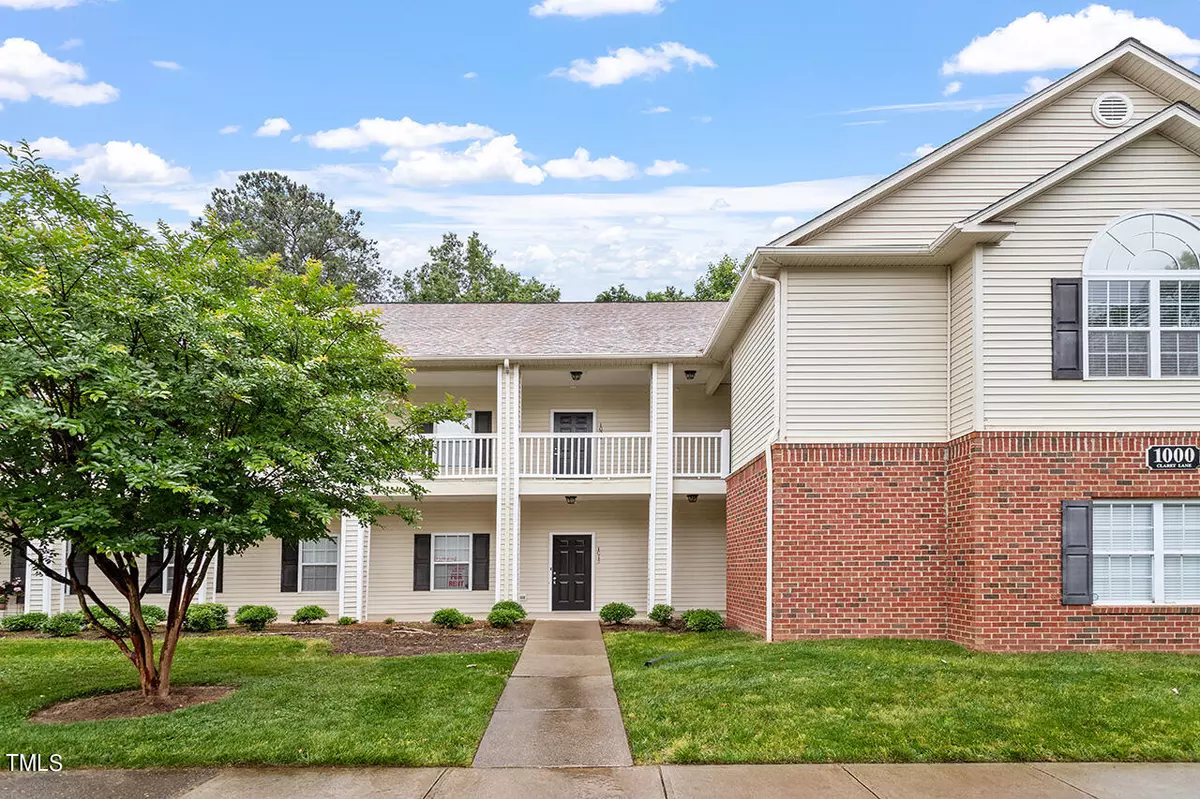Bought with Keller Williams Realty
$320,000
$325,000
1.5%For more information regarding the value of a property, please contact us for a free consultation.
2 Beds
2 Baths
1,194 SqFt
SOLD DATE : 07/10/2024
Key Details
Sold Price $320,000
Property Type Condo
Sub Type Condominium
Listing Status Sold
Purchase Type For Sale
Square Footage 1,194 sqft
Price per Sqft $268
Subdivision Carpenter Park
MLS Listing ID 10029708
Sold Date 07/10/24
Style Site Built
Bedrooms 2
Full Baths 2
HOA Fees $300/mo
HOA Y/N Yes
Abv Grd Liv Area 1,194
Originating Board Triangle MLS
Year Built 2002
Annual Tax Amount $1,965
Property Description
Great location in Morrisville! This must-see condo is located in Carpenter Park, on the second floor, and features two bedrooms and two bathrooms. The unit faces north and includes a balcony overlooking the walking trail and trees, a living room with a fireplace, SS appliances, granite counters, vaulted ceiling, and an open floor plan. Additionally, spacious primary bedroom with a walk-in closet and a soaking tub, double vanity, and sep. shower in the primary bathroom. HOA covers water and internet; furthermore, the refrigerator, washer, and dryer convey. HVAC 2022 & Roof 2018. The community also offers a pool, playground, and park. It is conveniently located within walking distance of shopping on Morrisville Carpenter or Davis Dr. and just minutes away from RTP and RDU.
Location
State NC
County Wake
Community Clubhouse, Park, Playground, Pool, Street Lights
Zoning HDR
Direction From I-440W. Take exit 4B to merge onto Wade Avenue; Merge onto I-40. Take exit 285 A. Continue onto Morrisville Carpenter Rd. L onto Bergman Dr. L to stay on Bergman Dr. R onto Claret Ln. Home will be on the left.
Interior
Interior Features Apartment/Suite, Bar, Bathtub/Shower Combination, Ceiling Fan(s), Dining L, Eat-in Kitchen, Entrance Foyer, Granite Counters, High Speed Internet, Separate Shower, Soaking Tub, Vaulted Ceiling(s), Walk-In Closet(s), Walk-In Shower, Whirlpool Tub
Heating Electric, Fireplace(s), Forced Air
Cooling Ceiling Fan(s), Central Air, Heat Pump
Flooring Carpet, Vinyl, Tile
Fireplaces Number 1
Fireplaces Type Electric, Family Room
Fireplace Yes
Appliance Dishwasher, Dryer, Microwave, Oven, Range, Refrigerator, Stainless Steel Appliance(s), Washer, Washer/Dryer, Water Heater
Laundry In Kitchen, Laundry Room, Main Level
Exterior
Exterior Feature Balcony
Pool Community, In Ground, Outdoor Pool
Community Features Clubhouse, Park, Playground, Pool, Street Lights
Utilities Available Cable Connected, Electricity Connected, Natural Gas Not Available, Phone Connected, Sewer Connected, Water Available, Water Connected, Underground Utilities
View Y/N Yes
View Neighborhood, Park/Greenbelt
Roof Type Shingle
Handicap Access Accessible Stairway, Common Area
Porch Covered, Porch, Rear Porch
Garage No
Private Pool No
Building
Faces From I-440W. Take exit 4B to merge onto Wade Avenue; Merge onto I-40. Take exit 285 A. Continue onto Morrisville Carpenter Rd. L onto Bergman Dr. L to stay on Bergman Dr. R onto Claret Ln. Home will be on the left.
Story 1
Foundation Slab
Sewer Public Sewer
Water Public
Architectural Style Traditional
Level or Stories 1
Structure Type Brick Veneer,Fiber Cement,Vinyl Siding
New Construction No
Schools
Elementary Schools Wake - Carpenter
Middle Schools Wake - Alston Ridge
High Schools Wake - Green Hope
Others
HOA Fee Include Cable TV,Internet,Maintenance Grounds,Maintenance Structure,Pest Control,Sewer,Trash,Water
Tax ID 0745627315
Special Listing Condition Standard
Read Less Info
Want to know what your home might be worth? Contact us for a FREE valuation!

Our team is ready to help you sell your home for the highest possible price ASAP


"My job is to find and attract mastery-based agents to the office, protect the culture, and make sure everyone is happy! "
GET MORE INFORMATION

