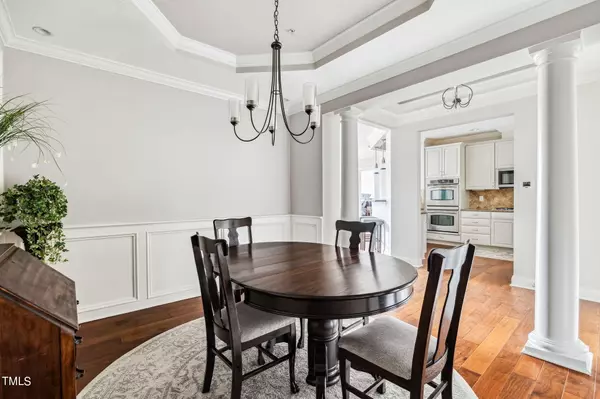Bought with Urban Durham Realty
$368,000
$358,500
2.6%For more information regarding the value of a property, please contact us for a free consultation.
2 Beds
2 Baths
1,427 SqFt
SOLD DATE : 03/06/2024
Key Details
Sold Price $368,000
Property Type Condo
Sub Type Condominium
Listing Status Sold
Purchase Type For Sale
Square Footage 1,427 sqft
Price per Sqft $257
Subdivision Brier Creek Country Club
MLS Listing ID 10008857
Sold Date 03/06/24
Bedrooms 2
Full Baths 2
HOA Fees $75/ann
HOA Y/N Yes
Abv Grd Liv Area 1,427
Originating Board Triangle MLS
Year Built 2006
Annual Tax Amount $2,650
Property Description
Welcome HOME! This former model at the Cascades Condominiums in Brier Creek Country Club is the one you've been waiting for. Step into this stunning main floor condo and discover a lovely open floorplan and beautiful water VIEWS from multiple rooms and your own private covered deck. The main-level living experience is truly unparalleled, allowing for seamless movement and effortless access throughout the home.
Whether you're relaxing indoors or enjoying the picturesque views, this condo offers the perfect blend of luxury and comfort. A thoughtfully designed split floorplan offers privacy and functionality. The light, bright and spacious primary bedroom provides a private retreat within the home. The well-appointed gourmet kitchen is a chef's dream, featuring a gas cooktop, double oven, new refrigerator and microwave, and a breakfast bar making it the perfect space to create, cook and host gatherings. Indulge in the quality craftsmanship and timeless elegance of the extensive millwork gracing the dining room, living room, and throughout the home, adding a touch of sophistication and luxury.
The convenience and uniqueness of this condo unit are truly unmatched, with a detached garage accessed right across the hall from the unit. The extended garage space provides ample room for storage plus an extended driveway gives you several options for parking.
This home is truly stunning and has been lovingly maintained and recently enhanced with new carpet in both bedrooms, beautiful new light fixtures throughout, a new water heater, new microwave and refrigerator, fresh paint in the dining room and maintenance of the heating unit.
Location
State NC
County Wake
Community Lake, Sidewalks, Street Lights
Direction Take 540 to exit 3 Lumley Rd. Turn Left onto Lumley Rd. Turn Left onto Crest Haven Dr and into the Cascades Condominium. 10421 is the first building, straight ahead.
Rooms
Other Rooms Garage(s)
Interior
Interior Features Bathtub/Shower Combination, Breakfast Bar, Ceiling Fan(s), Crown Molding, Double Vanity, Granite Counters, High Speed Internet, Open Floorplan, Smooth Ceilings, Tray Ceiling(s), Walk-In Closet(s), Walk-In Shower
Heating Forced Air, Heat Pump
Cooling Heat Pump
Flooring Ceramic Tile, Hardwood, Vinyl
Fireplaces Number 1
Fireplaces Type Living Room
Fireplace Yes
Appliance Dishwasher, Double Oven, Dryer, Gas Cooktop, Gas Water Heater, Ice Maker, Microwave, Refrigerator, Stainless Steel Appliance(s), Washer
Exterior
Garage Spaces 1.0
Fence None
Community Features Lake, Sidewalks, Street Lights
Waterfront No
Roof Type Shingle
Porch Covered, Deck
Parking Type Additional Parking, Detached, Driveway, Garage Door Opener, Inside Entrance
Garage Yes
Private Pool No
Building
Lot Description Landscaped, Near Golf Course, Views
Faces Take 540 to exit 3 Lumley Rd. Turn Left onto Lumley Rd. Turn Left onto Crest Haven Dr and into the Cascades Condominium. 10421 is the first building, straight ahead.
Story 1
Foundation Slab
Architectural Style Ranch, Traditional
Level or Stories 1
New Construction No
Schools
Elementary Schools Wake - Brier Creek
Middle Schools Wake - Pine Hollow
High Schools Wake - Leesville Road
Others
HOA Fee Include Insurance,Maintenance Grounds,Maintenance Structure,Pest Control,Sewer,Storm Water Maintenance,Trash,Water
Senior Community false
Tax ID 0768132596 / 0402367
Special Listing Condition Standard
Read Less Info
Want to know what your home might be worth? Contact us for a FREE valuation!

Our team is ready to help you sell your home for the highest possible price ASAP


"My job is to find and attract mastery-based agents to the office, protect the culture, and make sure everyone is happy! "
GET MORE INFORMATION






