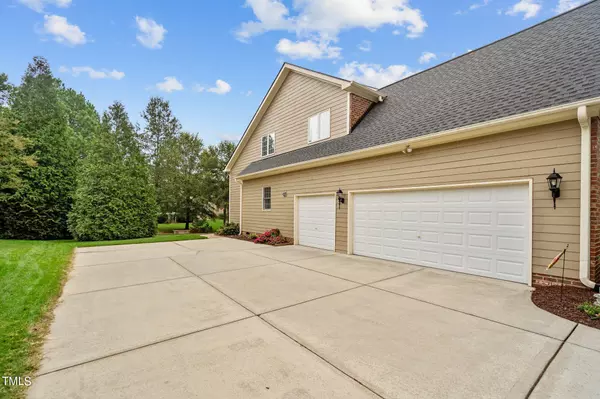Bought with AUG Realty
$925,000
$849,000
9.0%For more information regarding the value of a property, please contact us for a free consultation.
4 Beds
4 Baths
3,432 SqFt
SOLD DATE : 02/22/2024
Key Details
Sold Price $925,000
Property Type Single Family Home
Sub Type Single Family Residence
Listing Status Sold
Purchase Type For Sale
Square Footage 3,432 sqft
Price per Sqft $269
Subdivision Brier Creek Country Club
MLS Listing ID 10006307
Sold Date 02/22/24
Style Site Built
Bedrooms 4
Full Baths 3
Half Baths 1
HOA Fees $75/ann
HOA Y/N Yes
Abv Grd Liv Area 3,432
Originating Board Triangle MLS
Year Built 2005
Annual Tax Amount $6,377
Lot Size 0.370 Acres
Acres 0.37
Property Description
Welcome to this meticulously maintained custom-built executive home by Toll Brothers, crafted in 2005. The large front porch and a sprawling, lush green front yard, providing a warm and inviting entrance. Step inside the two-story foyer adorned with gleaming hardwoods, setting the tone for the luxury that permeates every corner. The main floor features an office with hardwoods and a cathedral ceiling, a formal dining room with bay windows, and a primary bedroom with a cathedral ceiling and an updated ensuite bath, complete with a large walk-in shower and quartz countertops. The heart of the home is the two-story family room, where a stone-stacked gas fireplace takes center stage, surrounded by a wall of windows that flood the space with natural light. The updated kitchen, equipped with new granite countertops and white cabinets, opens to the family room, creating a seamless flow for entertaining. Additionally, a new large composite deck with aluminum-coated railing provides the perfect outdoor retreat on this private, flat backyard.
The second floor houses three bedrooms, two full bathrooms, a bonus room, and a spacious walk-in attic for storage or potential expansion. The property is not only aesthetically pleasing but also well-maintained, evident in the recent upgrades such as a new roof in 2022, two new HVAC units (2021/2023), fresh interior paint, encapsulated crawlspace, and new large windows in the family room added in 2021. The attention to detail extends to the finer features, including a side-loading 3 ca garage, a paver walkway from the deck to the driveway, an extra-long driveway for ample parking, and 5 foot ceiling height in the crawl space. With its thoughtful design, modern amenities, and prime location, this home offers a luxurious and comfortable lifestyle.
Location
State NC
County Wake
Zoning R-4
Interior
Interior Features Bathtub/Shower Combination, Cathedral Ceiling(s), Ceiling Fan(s), Crown Molding, Double Vanity, Eat-in Kitchen, Entrance Foyer, Granite Counters, High Ceilings, Pantry, Master Downstairs, Separate Shower, Smooth Ceilings, Storage, Walk-In Closet(s), Walk-In Shower, Water Closet, Whirlpool Tub
Heating Forced Air, Natural Gas
Cooling Central Air, Electric
Flooring Carpet, Hardwood, Tile
Fireplaces Number 1
Fireplaces Type Family Room, Fireplace Screen, Gas Log, Stone
Fireplace Yes
Window Features Skylight(s)
Appliance Dishwasher, Gas Cooktop, Microwave, Oven
Laundry Laundry Room, Main Level, Sink
Exterior
Exterior Feature Lighting, Private Yard, Rain Gutters
Garage Spaces 3.0
Utilities Available Electricity Connected, Natural Gas Connected, Sewer Connected, Water Connected
Roof Type Shingle
Street Surface Asphalt
Porch Covered, Deck, Front Porch
Parking Type Attached, Concrete, Driveway, Garage, Garage Faces Side, Parking Pad
Garage Yes
Private Pool No
Building
Lot Description Back Yard, Front Yard, Landscaped, Private
Story 1
Sewer Public Sewer
Water Public
Architectural Style Traditional
Level or Stories 1
Structure Type Brick,HardiPlank Type
New Construction No
Schools
Elementary Schools Wake - Brier Creek
Middle Schools Wake - Pine Hollow
High Schools Wake - Leesville Road
Others
HOA Fee Include Maintenance Grounds,Road Maintenance,Security,Storm Water Maintenance
Senior Community false
Tax ID 0758766218
Special Listing Condition Standard
Read Less Info
Want to know what your home might be worth? Contact us for a FREE valuation!

Our team is ready to help you sell your home for the highest possible price ASAP


"My job is to find and attract mastery-based agents to the office, protect the culture, and make sure everyone is happy! "
GET MORE INFORMATION






