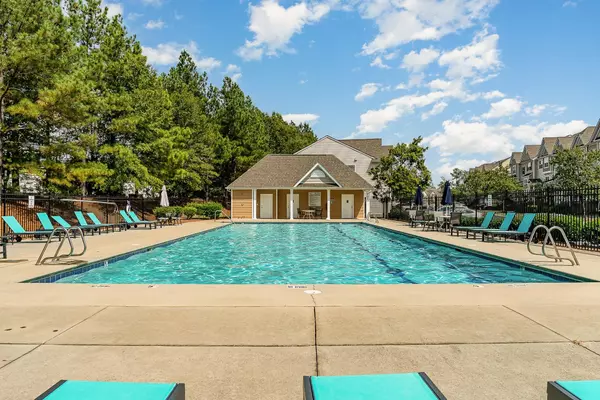Bought with Keller Williams Realty
$515,000
$524,900
1.9%For more information regarding the value of a property, please contact us for a free consultation.
3 Beds
4 Baths
2,936 SqFt
SOLD DATE : 02/12/2024
Key Details
Sold Price $515,000
Property Type Single Family Home
Sub Type Single Family Residence
Listing Status Sold
Purchase Type For Sale
Square Footage 2,936 sqft
Price per Sqft $175
Subdivision Keystone Crossing
MLS Listing ID 2531229
Sold Date 02/12/24
Style Site Built
Bedrooms 3
Full Baths 3
Half Baths 1
HOA Fees $30/mo
HOA Y/N Yes
Abv Grd Liv Area 2,936
Originating Board Triangle MLS
Year Built 2007
Annual Tax Amount $3,727
Lot Size 4,356 Sqft
Acres 0.1
Property Description
Seller providing 1 YEAR HOME WARRANTY. Preferred lender provides up to $4,000 in closing costs. Welcome to your dream home featuring a spacious open floor plan, perfect for hosting gatherings & making cherished memories. The inviting family rm seamlessly connects to the well-appointed kitchen, boasting sleek hard surface countertops, a central island, and top-of-the-line stainless steel appliances. Adjacent to the kitchen, a sunlit dining room awaits, making mealtime a delight. Venture upstairs and discover a versatile loft area, two generously sized bedrooms, & the stunning primary bed suite. The primary bed is a true retreat with a picturesque tray ceiling, offering a serene ambiance. Pamper yourself in the ensuite bathroom equipped with a luxurious walk-in shower, double sink vanity, a relaxing tub, & ample walk-in closets for all your storage needs. Ascend to the third floor and find a massive bonus room, another full bathroom, & valuable attic space, providing limitless possibilities for customization. This home has received recent updates, including a fresh interior paint job, epoxy flooring, and much more!
Location
State NC
County Durham
Direction 40 W to Durham, Right exit 280 Davis Dr, Left Davis Dr to 54, Left Park knoll dr, Right Keystone Park Dr, 1st exit Mainline station dr, Left Station Dr, Home on left
Interior
Interior Features Ceiling Fan(s), Eat-in Kitchen, Entrance Foyer, High Ceilings, Soaking Tub, Tray Ceiling(s), Walk-In Closet(s), Walk-In Shower
Heating Forced Air, Natural Gas
Cooling Zoned
Flooring Carpet, Hardwood, Tile
Fireplaces Number 1
Fireplaces Type Family Room
Fireplace Yes
Window Features Blinds
Appliance Dishwasher, Electric Cooktop, Gas Water Heater, Microwave
Laundry Upper Level
Exterior
Garage Spaces 2.0
Porch Deck, Porch, Screened
Parking Type Concrete, Driveway, Garage
Garage Yes
Private Pool No
Building
Faces 40 W to Durham, Right exit 280 Davis Dr, Left Davis Dr to 54, Left Park knoll dr, Right Keystone Park Dr, 1st exit Mainline station dr, Left Station Dr, Home on left
Foundation Slab
Sewer Public Sewer
Water Public
Architectural Style Traditional
Structure Type Brick Veneer,Vinyl Siding
New Construction No
Schools
Elementary Schools Durham - Bethesda
Middle Schools Durham - Lowes Grove
High Schools Durham - Hillside
Read Less Info
Want to know what your home might be worth? Contact us for a FREE valuation!

Our team is ready to help you sell your home for the highest possible price ASAP


"My job is to find and attract mastery-based agents to the office, protect the culture, and make sure everyone is happy! "
GET MORE INFORMATION






